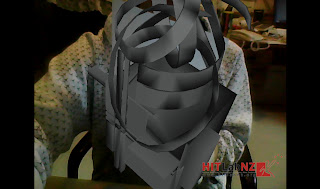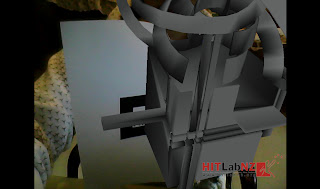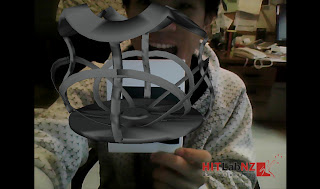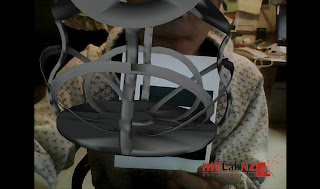Sunday 21 August 2011
Poster Design
This 'poster' layout above is actually a photograph of one of his 'No Discipline' exhibitions. Ron Arad places his work in the foreground where viewers can easily pay attention to intricate details and admire the design as a whole, and then sets a powerful brilliant description of the particular work in the background immediately behind it. The incredible background description on the wall is impressive and can very well be called art on its very own without the aid of his work in front of it. Chasing this particular style of presentation is dangerous however as the description can sometimes overpower the actual physical work on display. But when done correctly and effectively (like Ron has here), the two work in tandem and create a powerful inspiring design presentation.
When broken down, this particular presentation has the following two key elements: an impacting background, and an uncomplicated foreground showing only the design/architecture. Another thing to note is that, the only reason why the background does not overpower the design in front of it, is due to the utilization of minimalism in the background. The background color is fairly neutral and dull whilst the font used is uncomplicated and structured orderly and professionally. The large powerful heading and the scarce use of expressive red paint are the only things that aren't minimal, but are needed to tie the furniture design and wall together.
Overall this 'poster' layout/design is incredibly effective. Not much can be added to improve on it. I have however, tried to mimic as well as alter parts of it in order to create my own A3 poster design.
Here are some drafts designs/grids:
Reflection
The project so far has been quite tough but also eye-opening at the same time. From the initial task of choosing the architect and understanding their architectural designs, to the creation of spore creatures and the amalgamation of various elements (environment, architecture, paper models, spore creatures etc) into the single design, I've come to understand that many designers draw inspiration from all around them and generate designs from various ideas.
The beginning involved choosing an architect and understanding their designs and architecture. From here, I drew some ideas from his designs in developing my spore creatures. For my first group of creatures, I tried to make their body shapes literally the same as the physical form of his architectures. The second group of creatures however I decided to take a more abstract approach and tweaked them to fit the habitat/environment I initially envisioned for them.
From here on, my approach to drawing upon ideas from other sources (primarily from my chosen architect) picked up a lot. The paper models I made were an abstract adaptation of Ron Arad's more rigid and stiff designs. The environment sketches were linked in with a consideration of the creatures 'natural' habitat, and by extension, my chosen designer's architecture. When I transferred and converted the sketches into 3D models, I imagined how the creature would move throughout the environment and also how an architecture (using similar design themes as Ron Arad's) would fit within the modeled environment. For the architecture, I was heavily influenced by Ron Arad's various fluid and continuous designs, influenced by the environment and also influenced by the creatures as I imagined how they would live in such an architecture.
Reflecting back on the project, much of the current work has been as a direct result of both Ron Arad's designs as well as my spore creatures. These two elements have come together to generate much of the current work now and will continue to affect future work.
The project has developed rapidly over the 5-6 weeks. It has continuously changed over a period of time as I have gradually incorporated more and more ideas and design themes into my work. I have drawn inspiration primarily from my chosen architect Ron Arad and his various pieces of work, including his architectures, art pieces and furniture designs. I tried to concentrate and understand the underlying themes in his designs, and also tried to understand WHY and HOW he came to his design decisions. From there, I incorporated not only his ideas that manifested in his physical architectures/designs, but also his design decision making process-I tried to put myself in the shoes of Ron Arad and imagine how he would design a particular architecture.
I of course put my own individual ideas in as well. I tweaked and blended his designs with my own ideas, as well as other sources of inspiration to generate much of the work that can be seen on this blog. Every piece of work here is linked to one another in some way or another.
The beginning involved choosing an architect and understanding their designs and architecture. From here, I drew some ideas from his designs in developing my spore creatures. For my first group of creatures, I tried to make their body shapes literally the same as the physical form of his architectures. The second group of creatures however I decided to take a more abstract approach and tweaked them to fit the habitat/environment I initially envisioned for them.
From here on, my approach to drawing upon ideas from other sources (primarily from my chosen architect) picked up a lot. The paper models I made were an abstract adaptation of Ron Arad's more rigid and stiff designs. The environment sketches were linked in with a consideration of the creatures 'natural' habitat, and by extension, my chosen designer's architecture. When I transferred and converted the sketches into 3D models, I imagined how the creature would move throughout the environment and also how an architecture (using similar design themes as Ron Arad's) would fit within the modeled environment. For the architecture, I was heavily influenced by Ron Arad's various fluid and continuous designs, influenced by the environment and also influenced by the creatures as I imagined how they would live in such an architecture.
Reflecting back on the project, much of the current work has been as a direct result of both Ron Arad's designs as well as my spore creatures. These two elements have come together to generate much of the current work now and will continue to affect future work.
The project has developed rapidly over the 5-6 weeks. It has continuously changed over a period of time as I have gradually incorporated more and more ideas and design themes into my work. I have drawn inspiration primarily from my chosen architect Ron Arad and his various pieces of work, including his architectures, art pieces and furniture designs. I tried to concentrate and understand the underlying themes in his designs, and also tried to understand WHY and HOW he came to his design decisions. From there, I incorporated not only his ideas that manifested in his physical architectures/designs, but also his design decision making process-I tried to put myself in the shoes of Ron Arad and imagine how he would design a particular architecture.
I of course put my own individual ideas in as well. I tweaked and blended his designs with my own ideas, as well as other sources of inspiration to generate much of the work that can be seen on this blog. Every piece of work here is linked to one another in some way or another.
Saturday 20 August 2011
Sunday 14 August 2011
Monday 8 August 2011
Dwellings/Architecture (Exteriors and Interiors)
For both architectures/dwellings that I made; I tried to absorb as much of the ideas and themes from my chosen architect Ron Arad as possible. The themes and architectural designs were then implemented and integrated with my paper models and creatures to generate a unique architecture that would fit with the environments I had drafted.
The models shown fuse the rigidity of my paper models with the flowing fluid architecture of Ron Arad's various designs. The 'Roots' model is to be integrated into the swamp environment, whilst the 'Nest' model will be integrated into the mountainous terrain.
The models shown fuse the rigidity of my paper models with the flowing fluid architecture of Ron Arad's various designs. The 'Roots' model is to be integrated into the swamp environment, whilst the 'Nest' model will be integrated into the mountainous terrain.
'ROOTS'
'NEST'
Subscribe to:
Posts (Atom)



















































